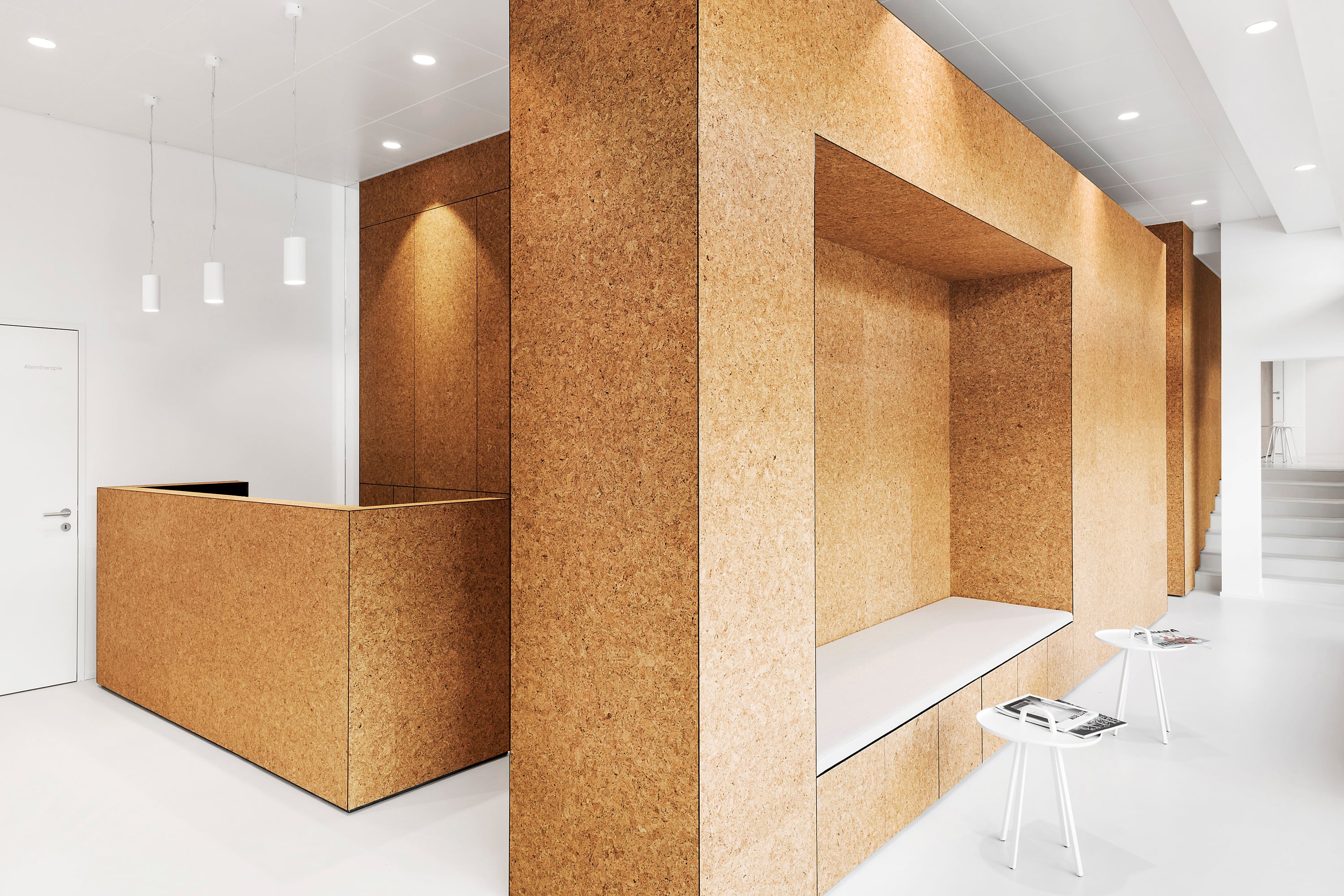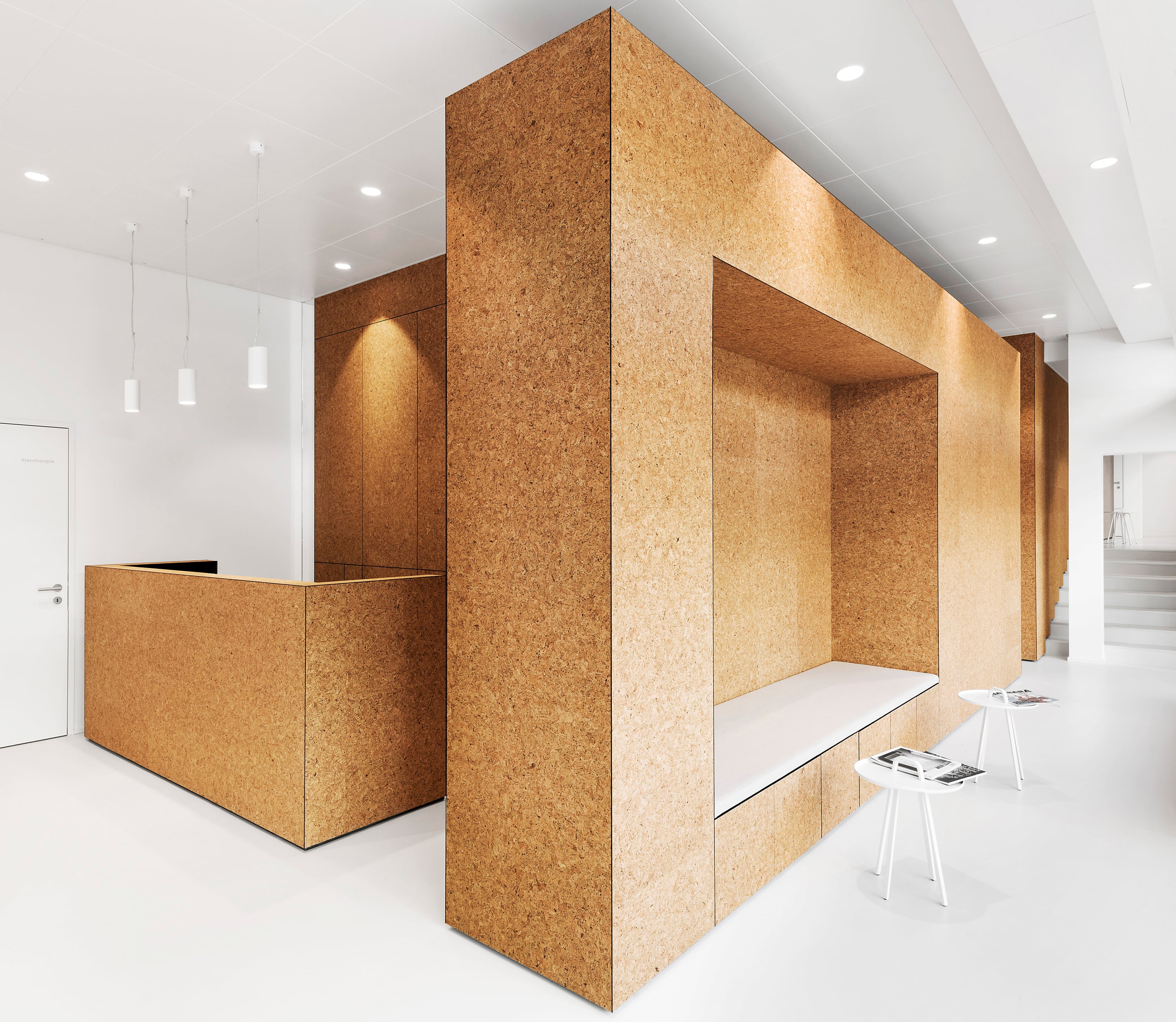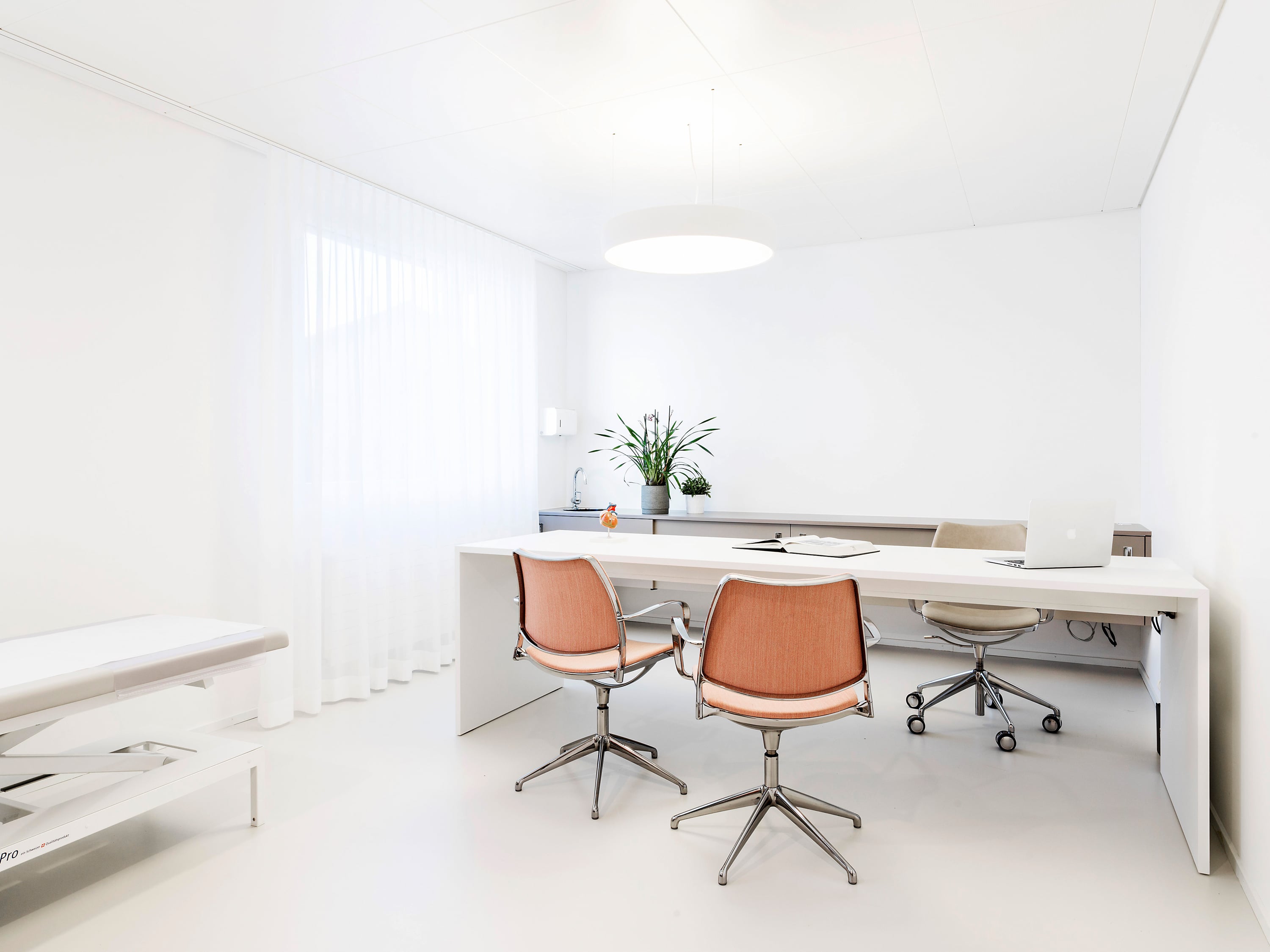Nominee | Interior Design | 2017
Herzpraxis Zürich-Höngg

The premises that were to be converted into a surgery for cardiological patients are situated in a house in Zurich’s Höngg district dating from the 1960s, which had previously been used as a neighbourhood restaurant. They extend over two storeys, and were in need of total refurbishment. The first crucial task was to organise the routes to be taken by the medical staff and the patients. At the same time the design of the surgery was intended to put across the central values of the project developers, like meticulousness and serenity. The brightly lit patients’ area is arranged around the inner courtyard. The spatial partitioning of the waiting room areas based on patient status reduces anxiety, and gives the impression that the waiting time will be short. Carefully proportioned cork cubes articulate the surroundings while organising the paths taken by the user. The inbuilt furniture is spacious and at the same time shapes the space around it, creating intuitive signposts for the patients and enabling the practice to operate with a minimum of staff. The material used combines many advantages – it mutes the sound, regulates atmospheric humidity, absorbs odours and brings about a relaxed and homely atmosphere.
Comments of the nominators
An outstanding low-budget project based on an innovative concept. The minimalist design radiates calm and security. The spatial structure of the practice seems intuitively comprehensible and functional. The use of cork is effective, in view of the versatility and positive characteristics of the material.


More projects from edition 2017