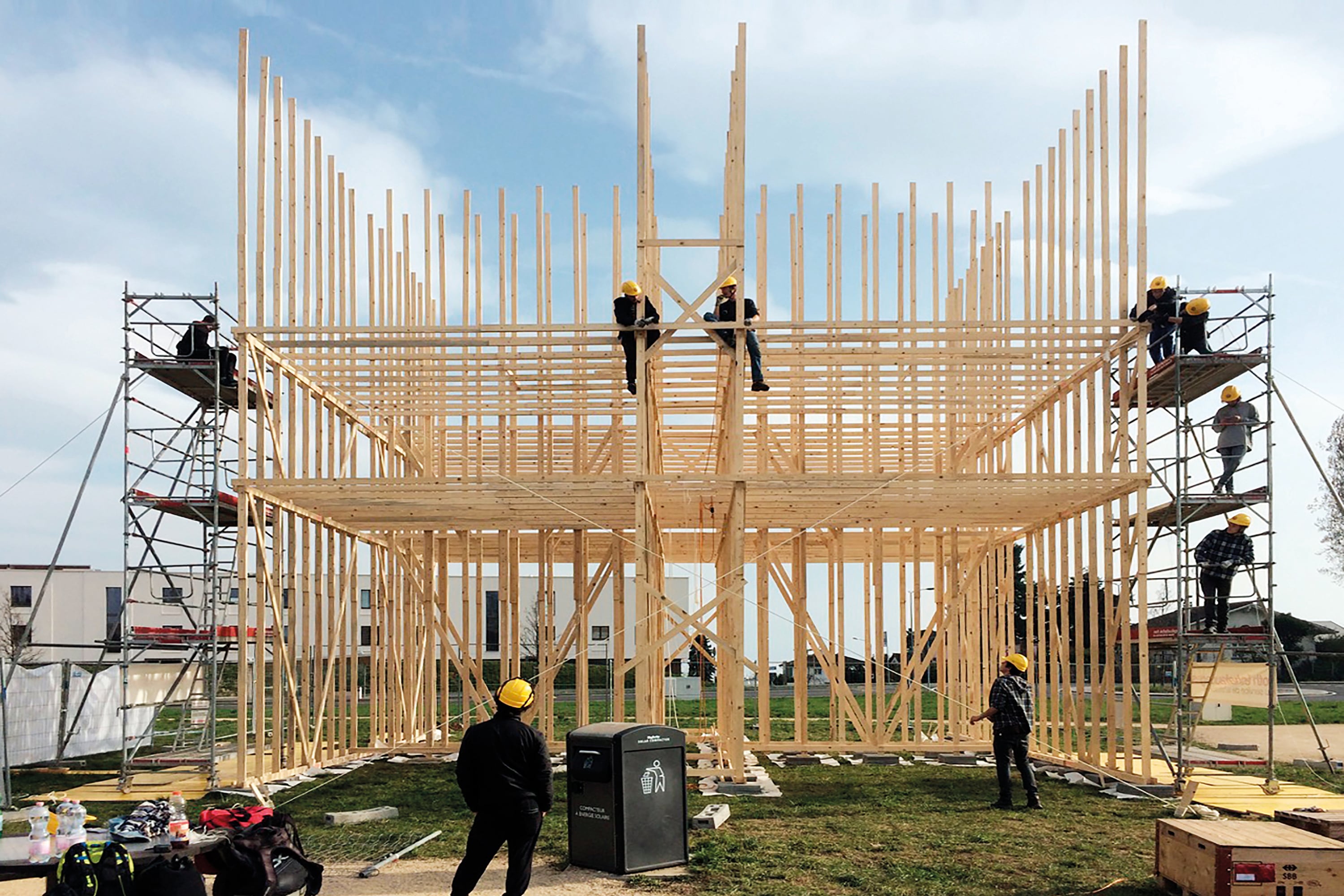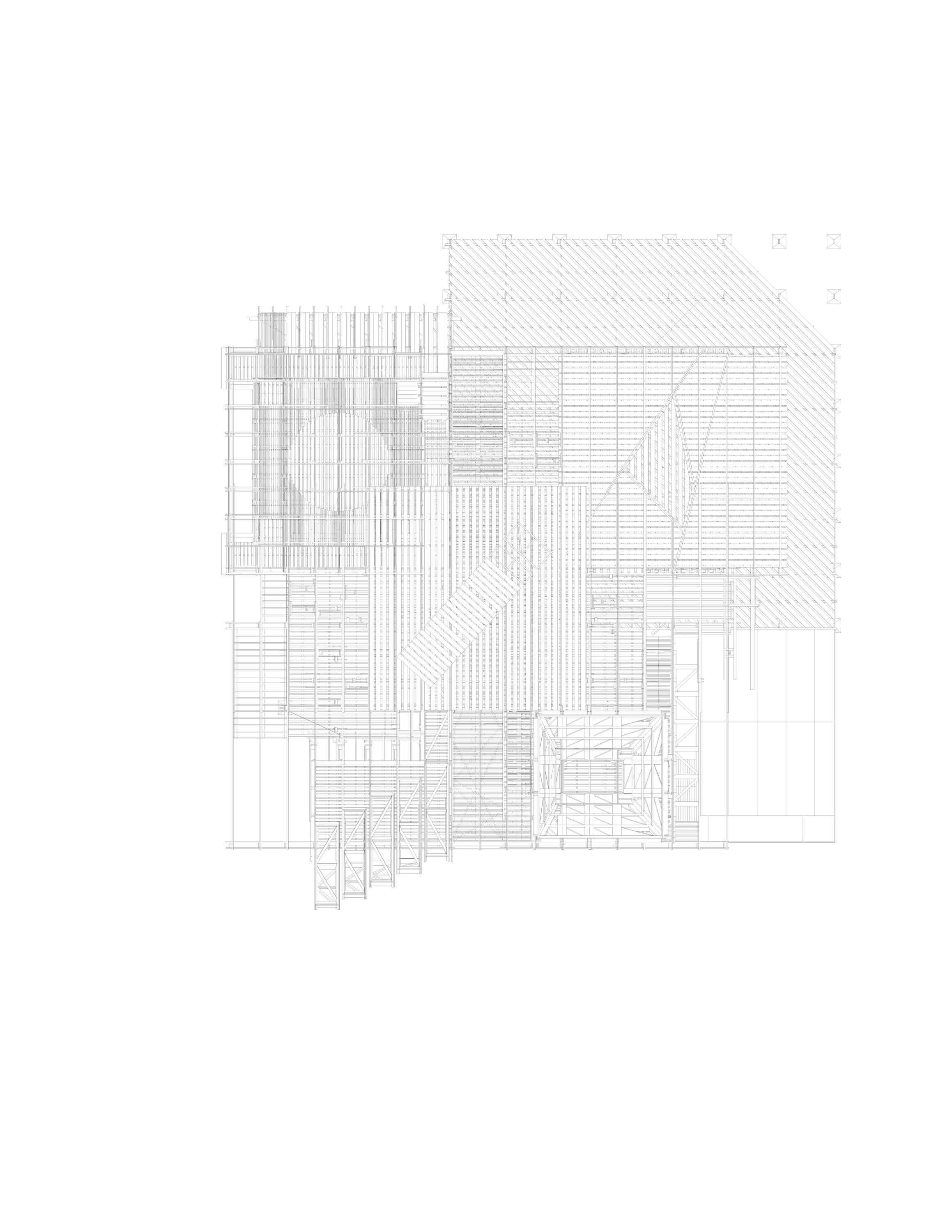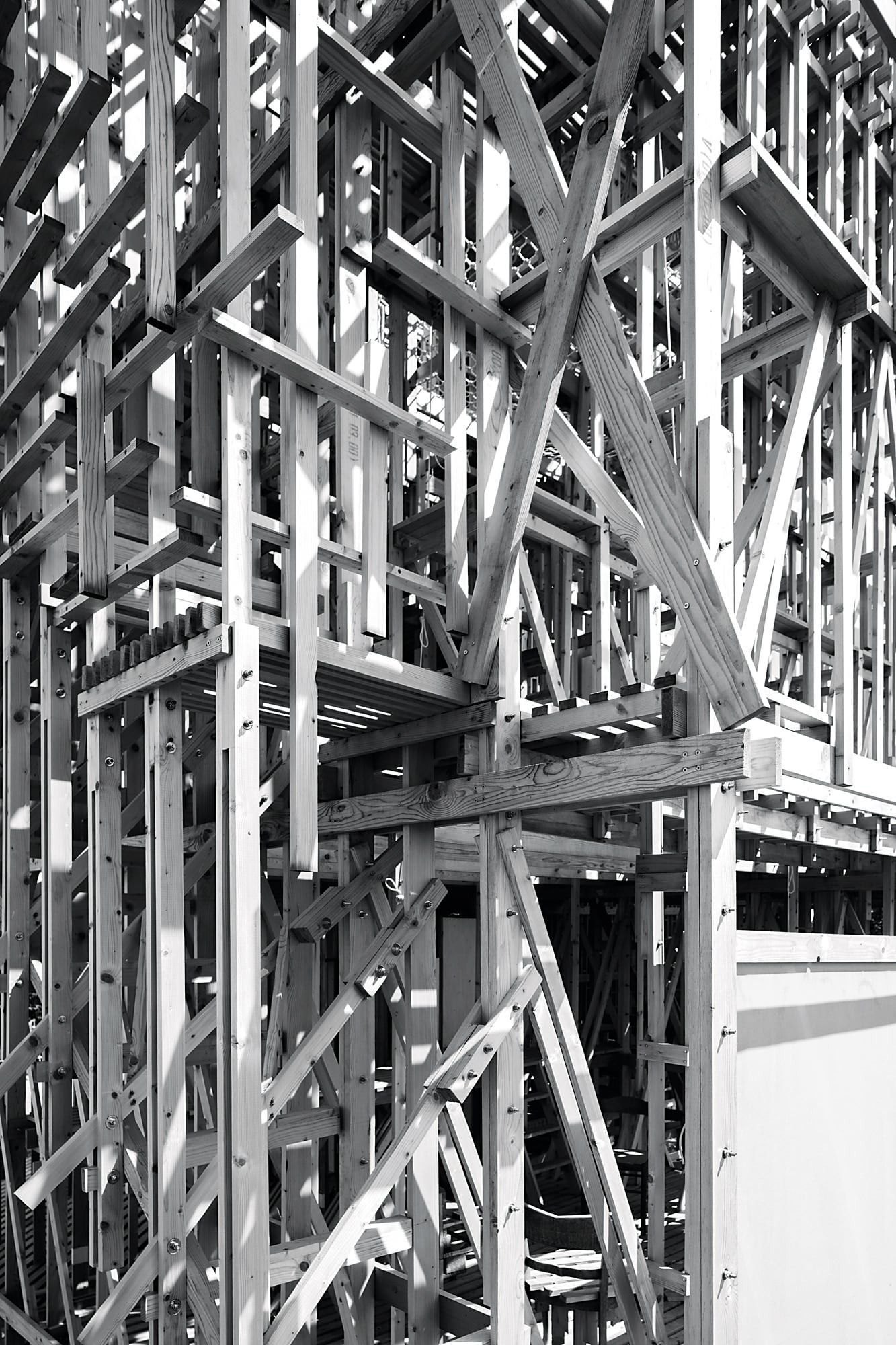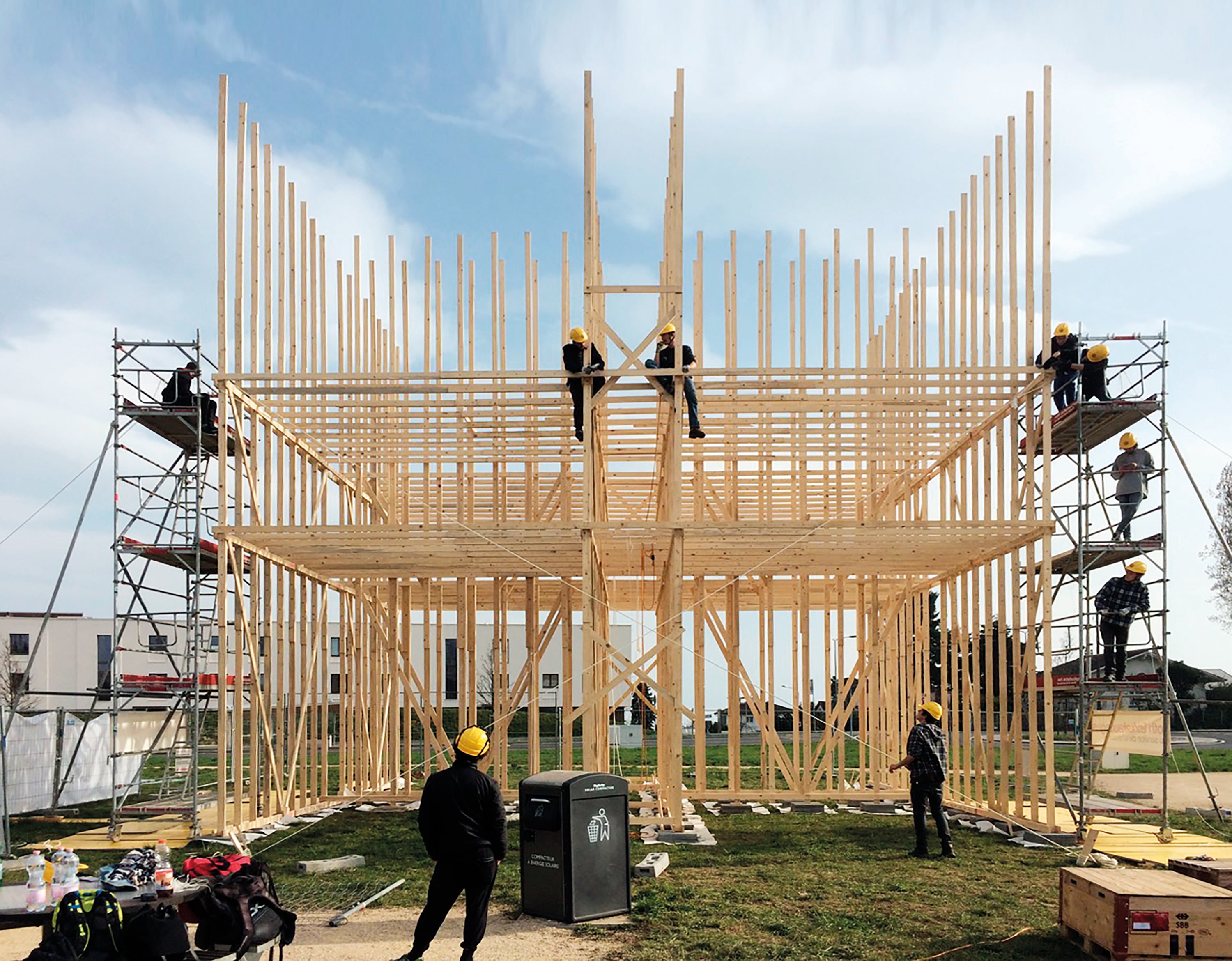Winner | Research | 2017
HOUSE 1

HOUSE 1 came into being under the auspices of the Faculty of Architecture at EPFL, as a joint project by over 200 students in their first year. It was initiated and planned by the faculty’s Atelier de la Conception de L’Espace (Spatial Planning Studio), which sees space as being an interface between human and technological processes. Within the architecture course the project served as an experimental format for cooperative design and construction. The house was programmed as a series of mutually contextualising spaces within a defined framework – measuring 11×11×11 metres, and using timber frame construction, based on the balloon frame principle. So the spatial experience that HOUSE 1 offers has nothing in common with what you would expect from a consistently homogeneous form of architecture. Instead it resembles an unfolding process of evolution. Space itself is called in question here, oscillating between different possibilities and showing itself open to different interpretations.
Comments of the nominators
As a successful building experiment, the project is impressive. By contrast with buildings that follow a master plan, HOUSE 1 resulted from the interaction of several teams. After each of the teams had defined an independent and self-sufficient space, the next step was to engage in dialogue, with the aim of developing a connected and mutually interpenetrating structure within the prescribed framework.



More projects from edition 2017