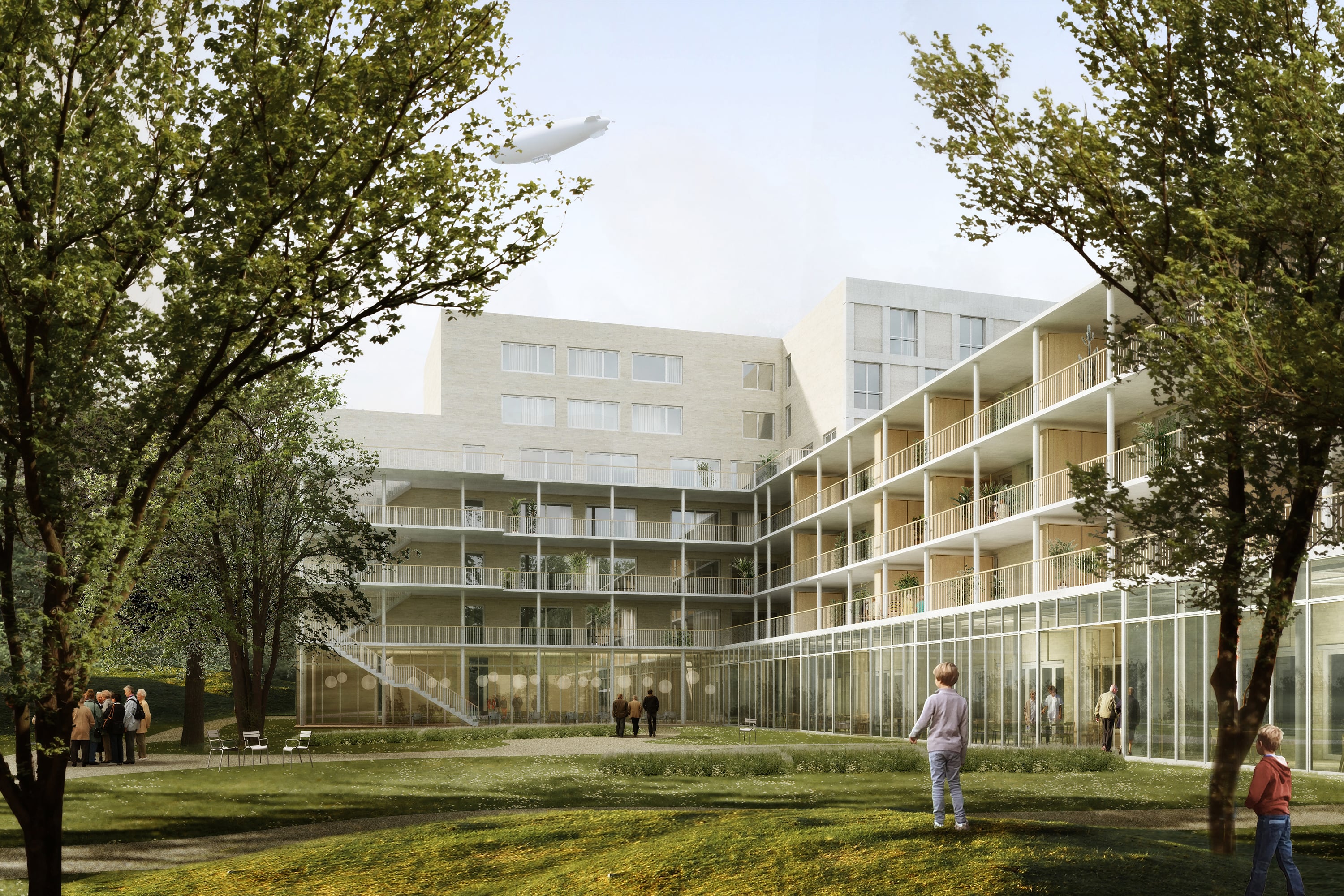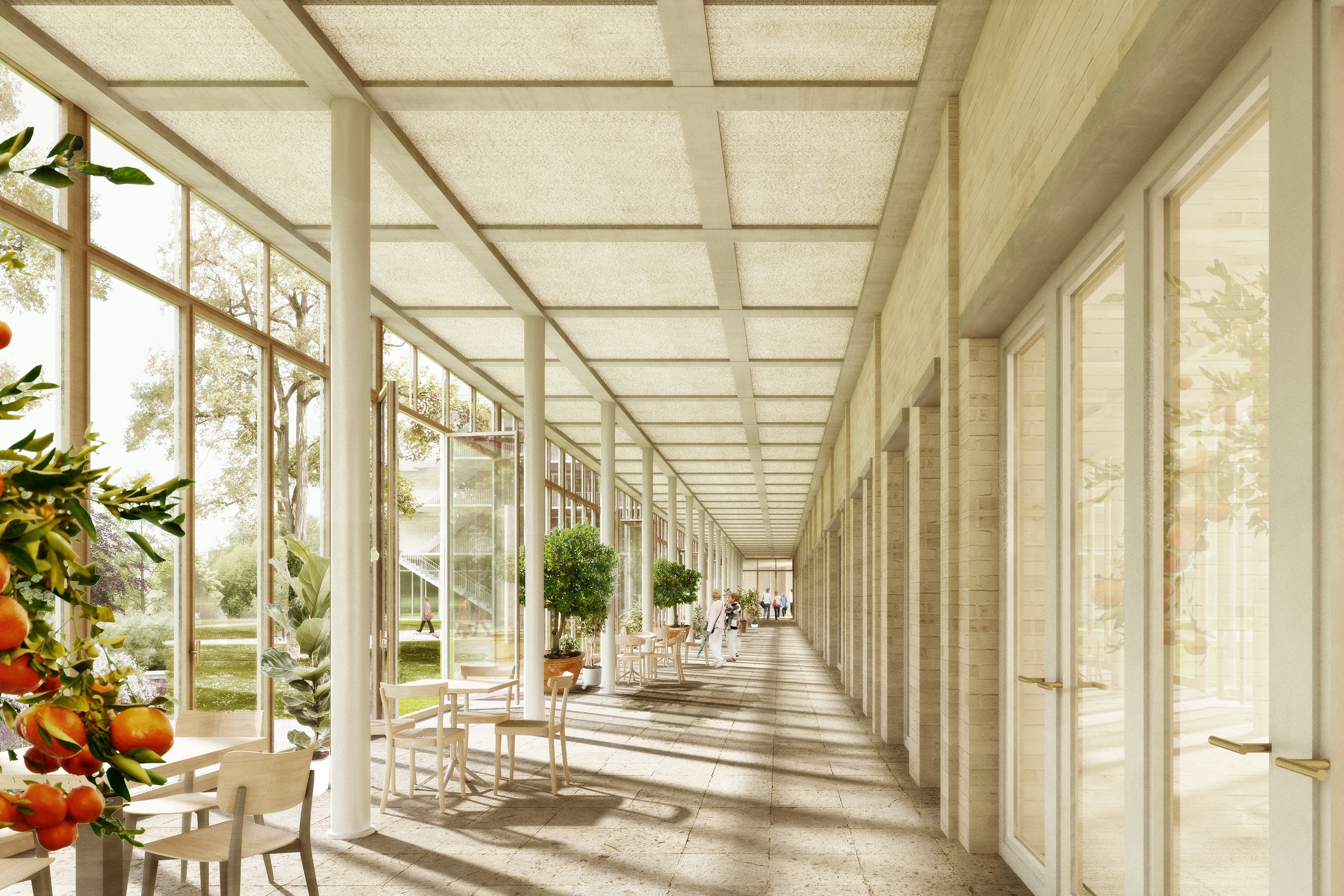Nominee | Inclusive Design | 2019
Neubau und Erweiterung Konzept und Gebäude Generationenhaus Neubad, Basel

Generation houses are residential buildings, in which people from different generations are encouraged to live together under one roof through various apartment sizes and barrier-free fittings as well as through an accompanying rental policy: There is space here for families with children as well as singles and the elderly. One step further has been taken with the expansion of the Neubad generation house in Basel, which was initiated by an ecumenical sponsoring association: A care facility and children’s nursery will be operated in the newly built section, which are incorporated as an integral part of the project. The high-quality architecture of the building supports the desired encounters and interaction between the generations through communal spaces in terms of design and concept. The care facility and children’s nursery are on the same floor and are organised radially around the core of the development. This creates targeted communal zones in the interior and on the wide balconies. The garden of the building, which is overlooked by almost all the apartments, and a conservatory that is accessible to all the residents, are also intended for communal use and to be filled with life.
Comments of the nominators
The idea of the generation house is given a gratifying, hopefully trendsetting further development through this project. Good design makes a major contribution to bringing about social concerns such as inclusion. The proposal to push for interaction between people from different generations through communal space zones is illuminating. It will be interesting to assess the practical feasibility of this concept in a few years’ time.

More projects from edition 2019