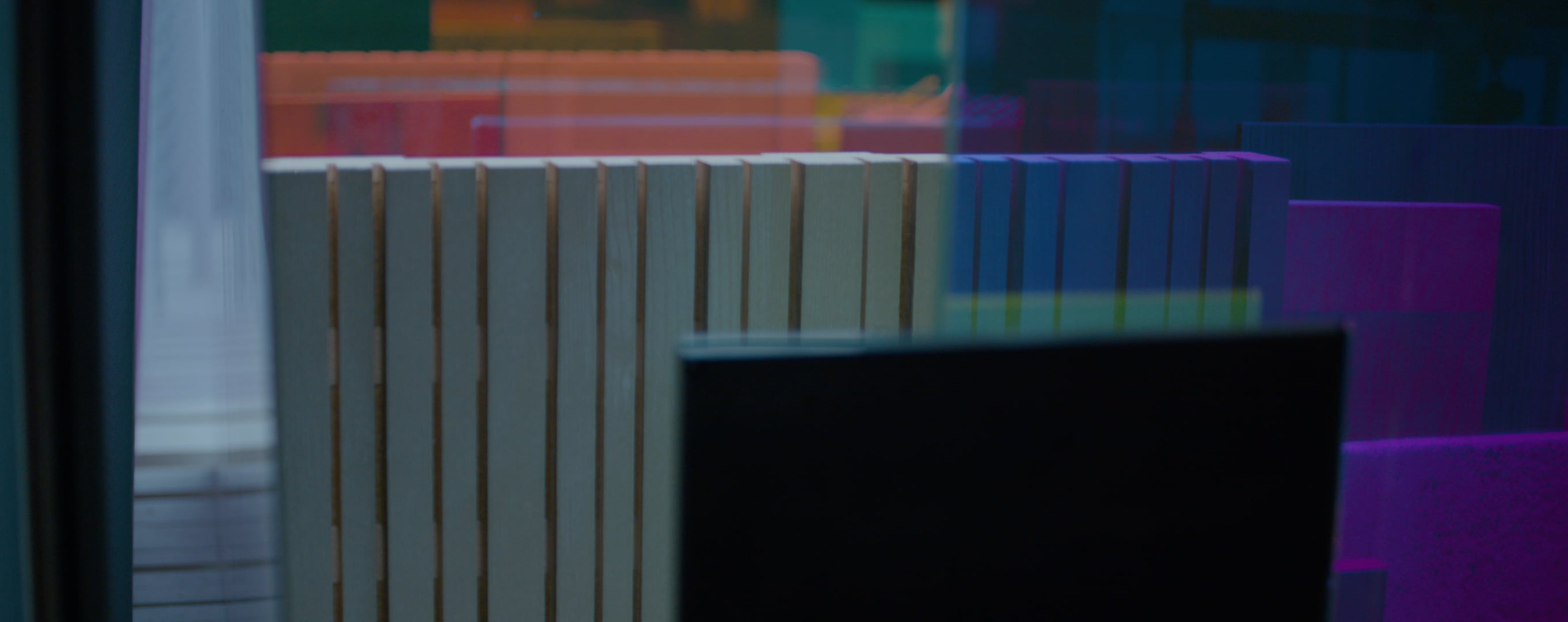Nominee | Interior Design | 2021
Fitnesspark Stadelhofen, Zürich
The newly created Fitnesspark Stadelhofen, is located in the centre of Zurich, not far from the opera and Stadelhofen train station. It extends over three floors of a commercial and office building that was initially built as a car dealership in the late 1940s . In this project, building within the existing fabric was seen as both a challenge and an opportunity. For example, the distinctive mushroom-shaped concrete columns were left visible and placed at the centre of the floor plan studies as an identity-forming element. Ceiling openings between the first floor and the 1st floor allow for a spacious entrance area and facilitate spatial orientation in the studio. Openness, transparency and a variety of visual references are central design ideas of the fitnesspark, in which large spatial volumes alternate with small-scale structures - for example for the checkroom and wellness area. Carefully selected materials perform their intended function and are simultaneously used for a sublimely staged interplay of monochrome and colourfully iridescent surfaces. Visible traces of the existing building refer to what was lived in before and are contrasted with a carefully differentiated extension. Found meets invented - in an interplay for a piece of the future.
Comments of the nominators
A project that is as unconventional as it is professionally executed. The challenge of building in an existing structure is not only accepted, but cleverly used to give the site a specific identity. The use of carefully placed glass walls, which are iridescently coloured by foils, appears particularly successful.
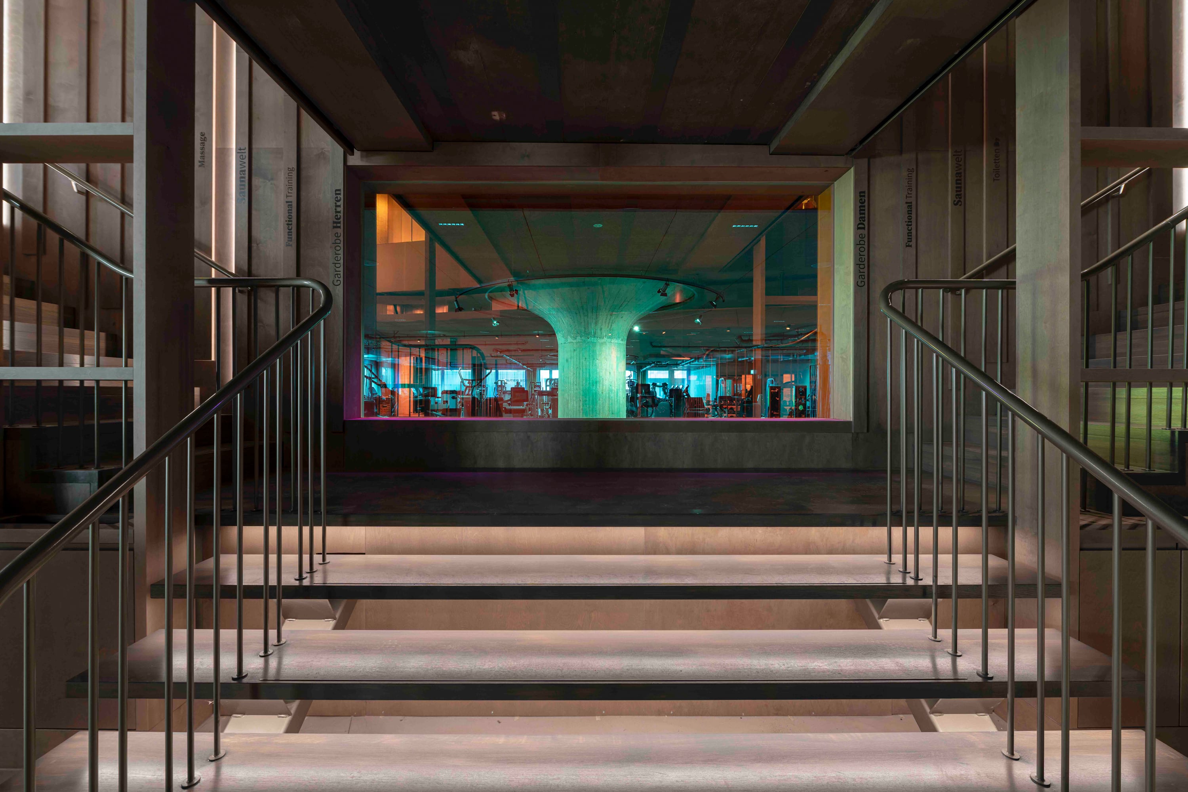
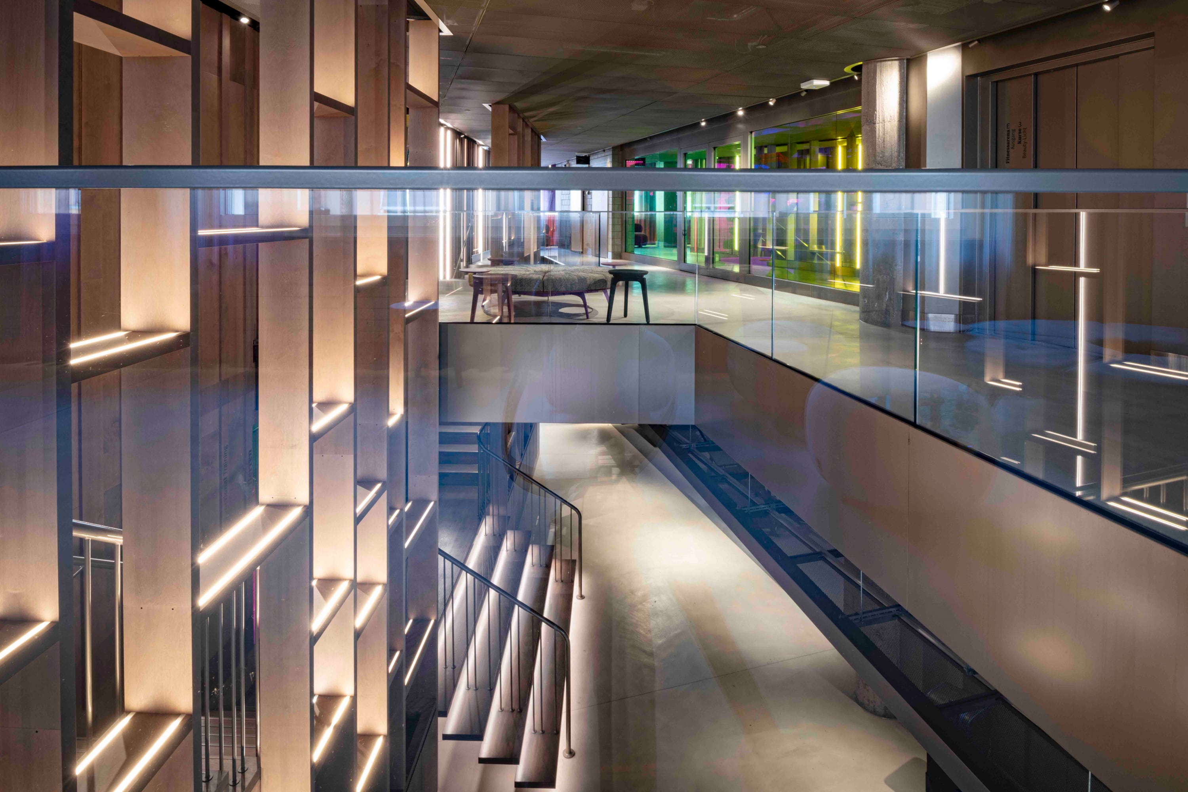

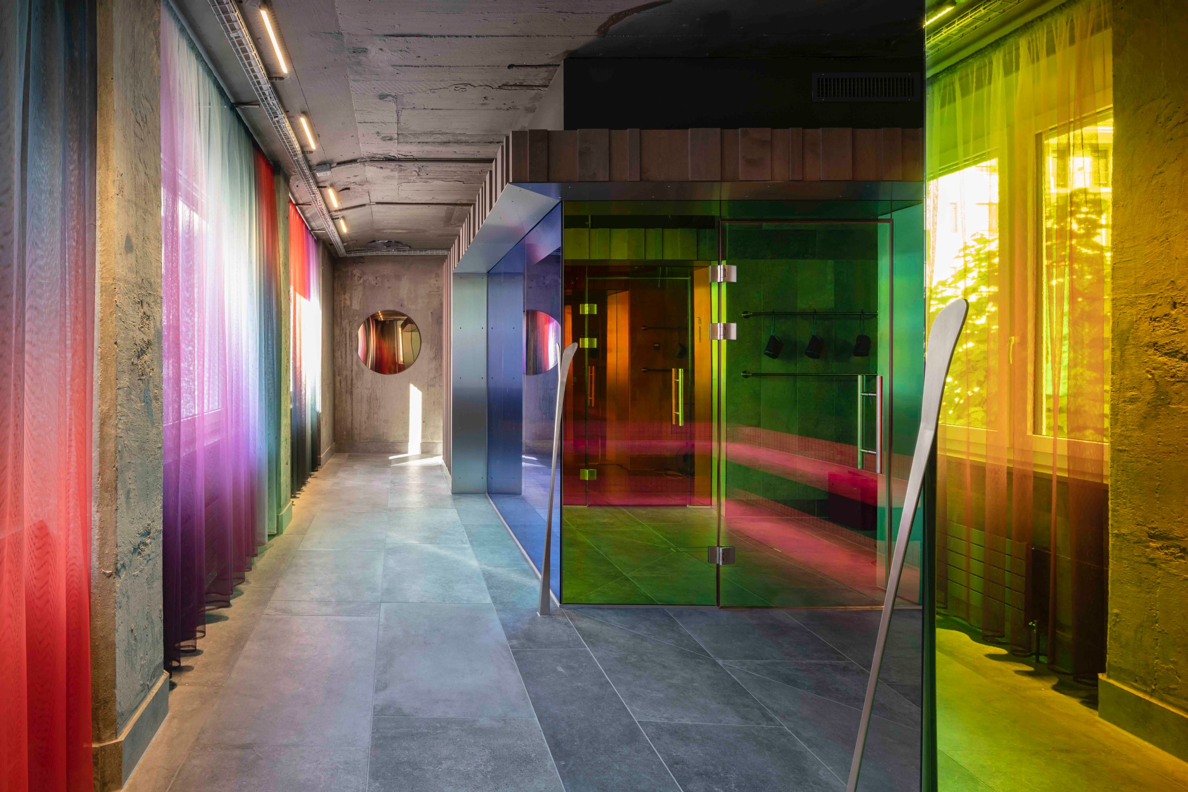
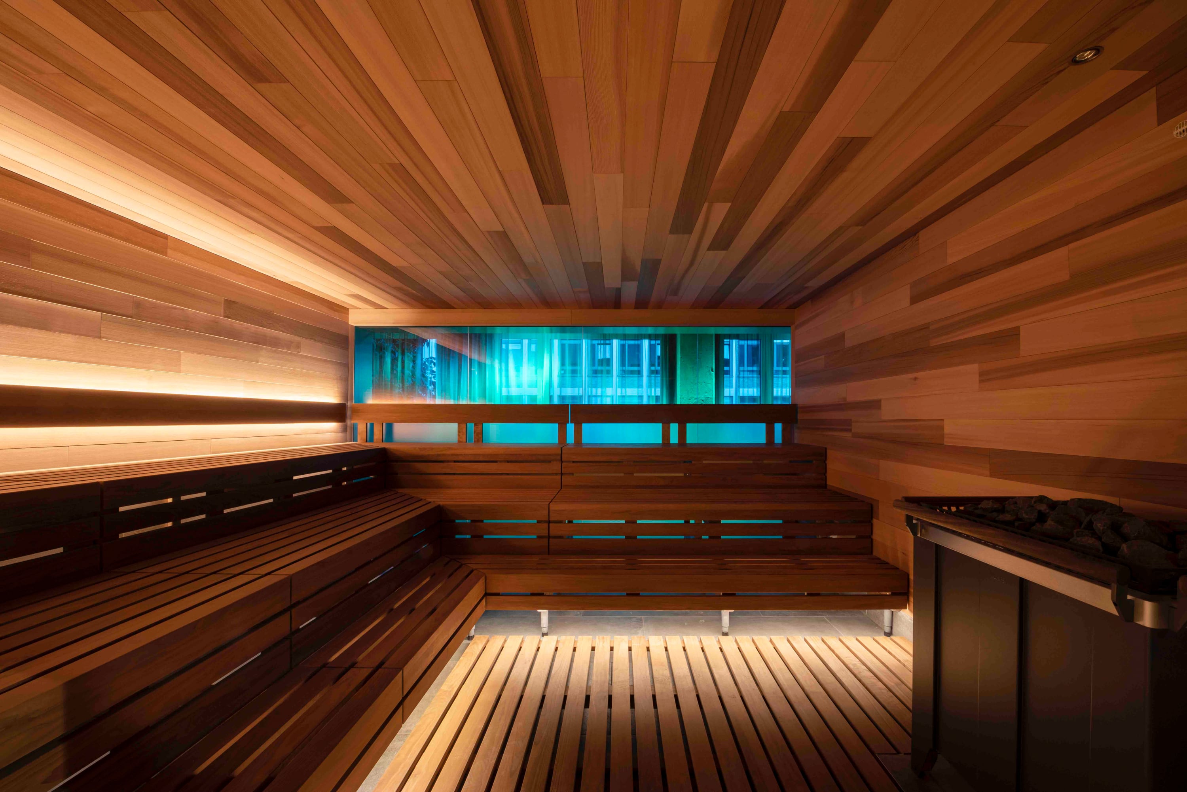
More projects from edition 2021
